Design Tips for Small Bathroom Shower Arrangements
Designing a shower in a small bathroom requires careful planning to maximize space while maintaining functionality and aesthetic appeal. Efficient layouts can significantly improve the usability of limited space, making the bathroom feel larger and more comfortable. Various configurations, from corner showers to walk-in designs, can be tailored to suit different preferences and spatial constraints.
Corner showers utilize often underused space, fitting neatly into a bathroom corner. They are ideal for small bathrooms, allowing more room for other fixtures and storage. These layouts can be customized with sliding doors or pivot doors to optimize space.
Walk-in showers create an open and accessible feel, often without doors or with minimal framing. They enhance the perception of space and can include features like built-in benches or niches, providing both style and practicality.
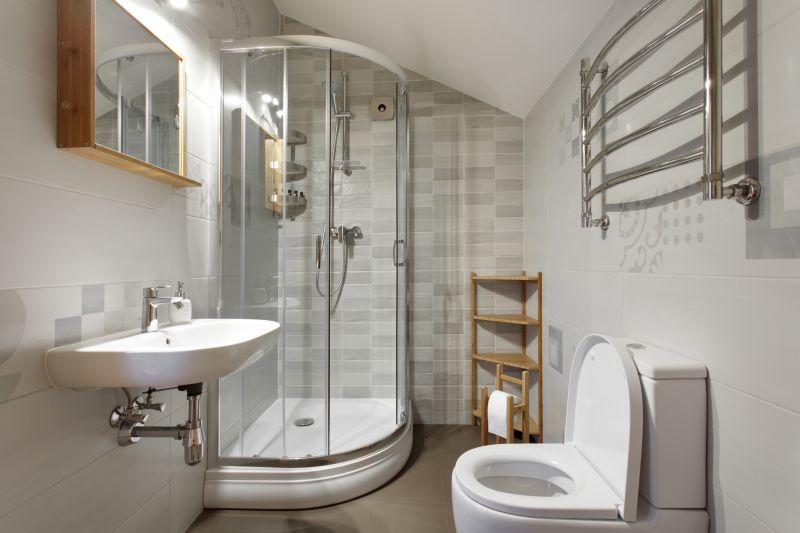
A compact corner shower with glass panels maximizes space and light, making small bathrooms appear larger.
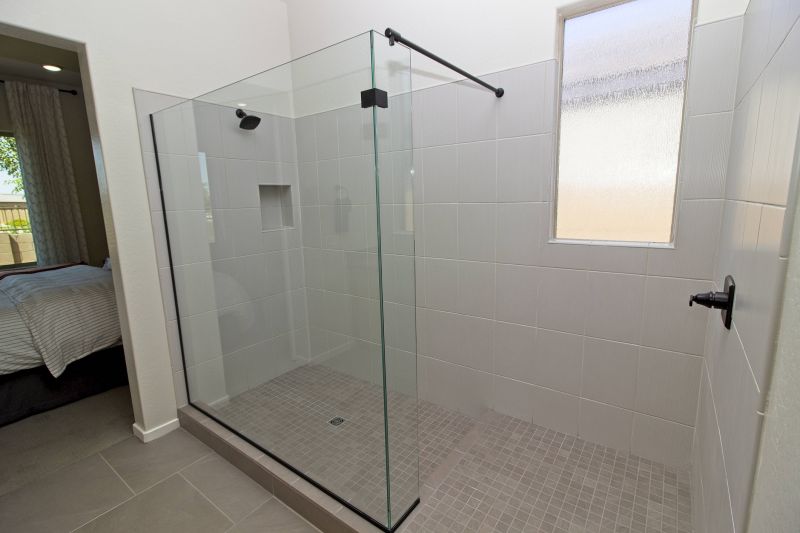
Clear glass enclosures maintain an open feel and can incorporate modern fixtures for a sleek look.
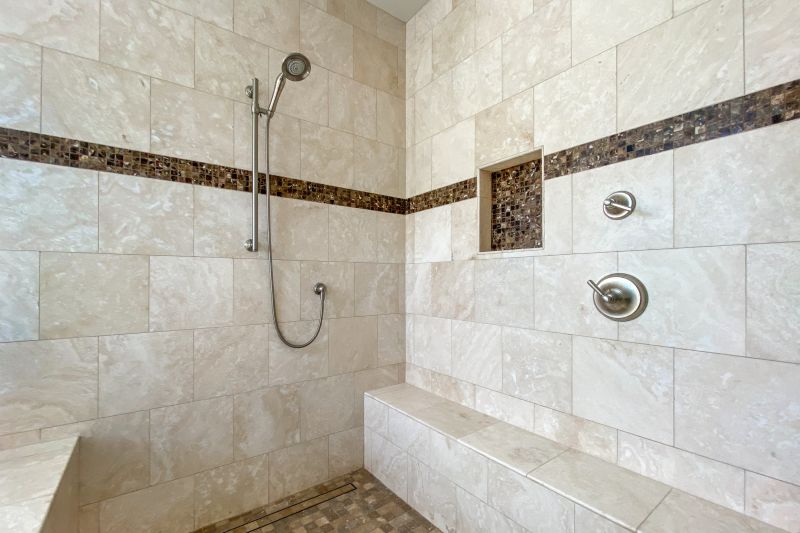
Integrating niches into shower walls provides convenient storage without cluttering the space.
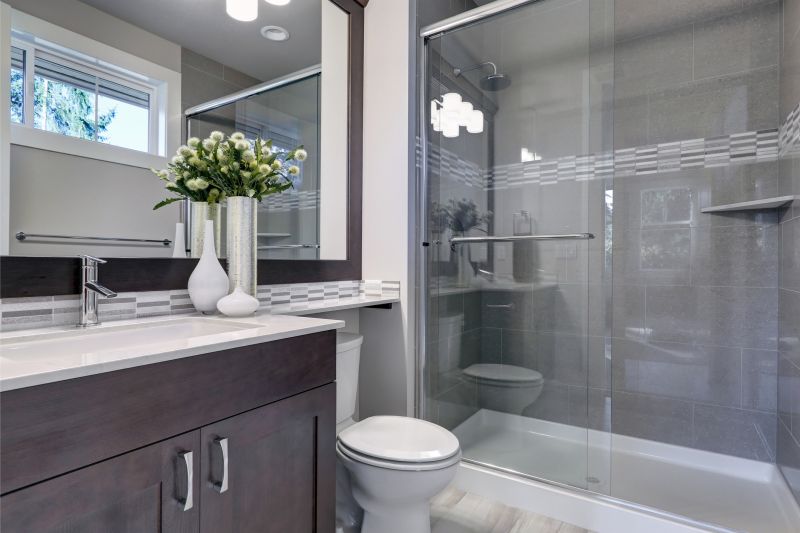
Sliding doors save space compared to swinging doors and are suitable for tight areas.
| Layout Type | Advantages |
|---|---|
| Corner Shower | Maximizes corner space, ideal for small bathrooms |
| Walk-In Shower | Creates an open, spacious feel |
| Recessed Shower | Built into wall for seamless appearance |
| Neo-Angle Shower | Fits into corner with angled glass |
| Sliding Door Shower | Saves space with sliding doors |
| Open Concept Shower | No enclosure, enhances openness |
| Compact Shower Stall | Designed specifically for small areas |
| Shower with Bench | Adds comfort without taking much space |
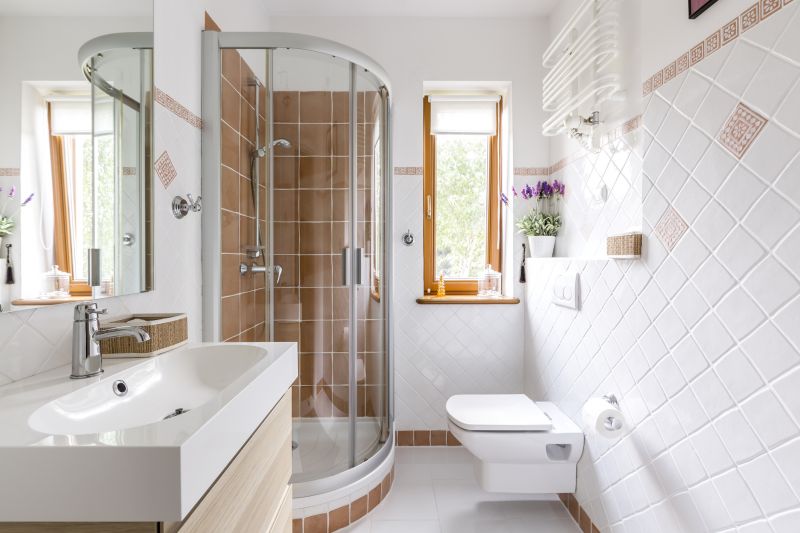
A small shower with a built-in bench offers comfort and functionality within limited space.
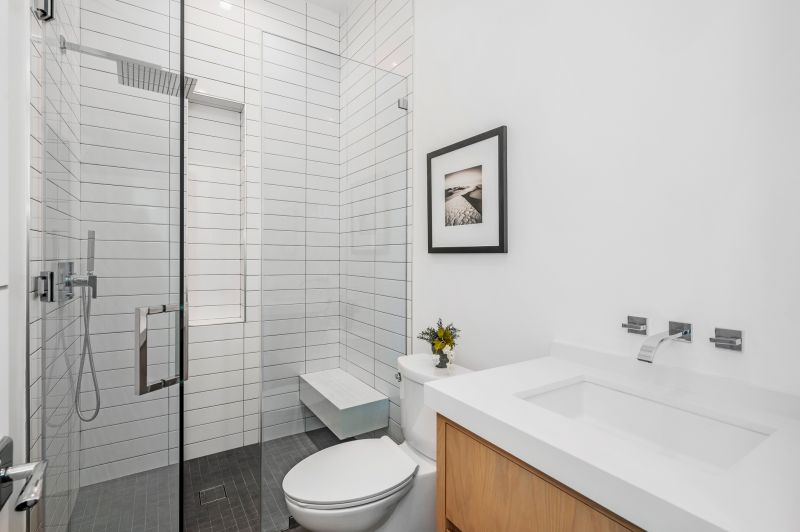
Simple, clean lines with glass panels create a spacious appearance.
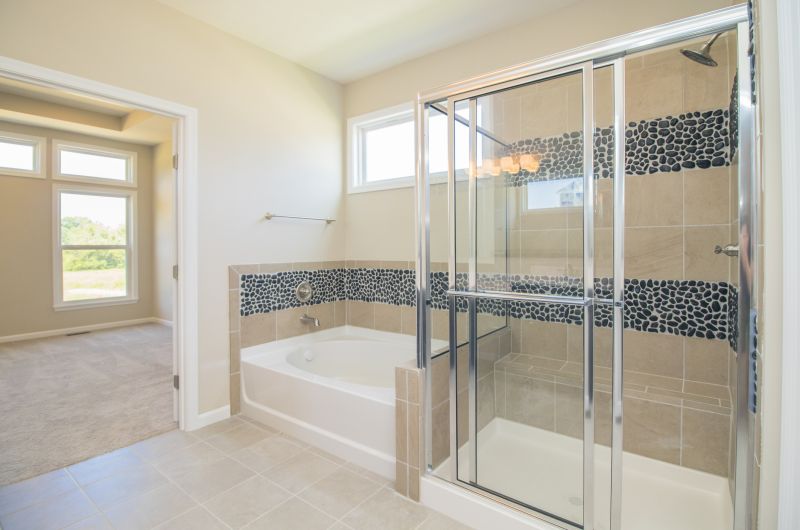
Sliding doors maximize space and provide easy access.
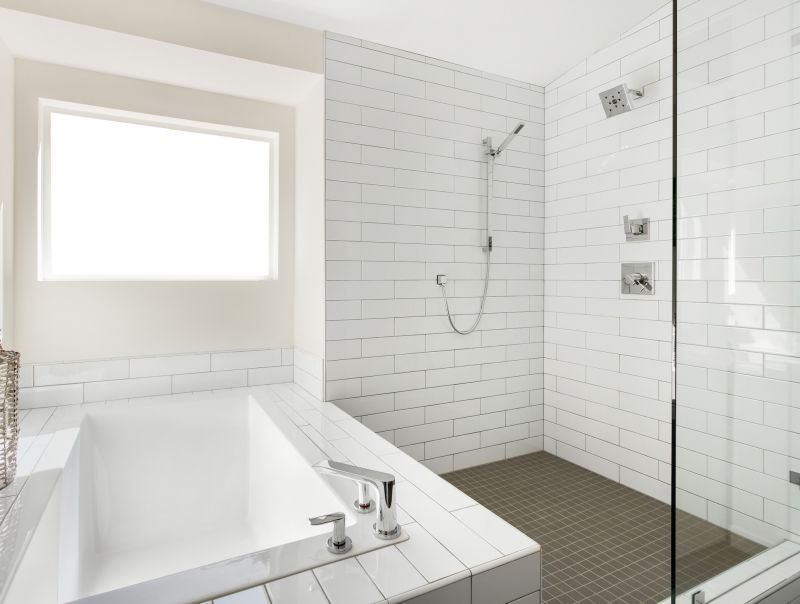
Features large tiles and sleek fixtures for a contemporary look.
Incorporating innovative design ideas into small bathroom shower layouts can significantly enhance the space's functionality and style. Using light-colored tiles, large-format glass, and minimal hardware helps to create an airy and open environment. Properly planned layouts also facilitate easier cleaning and maintenance, ensuring the shower remains a practical feature in the bathroom. With numerous options available, small bathroom showers can be both stylish and efficient, making the most of every inch available.



